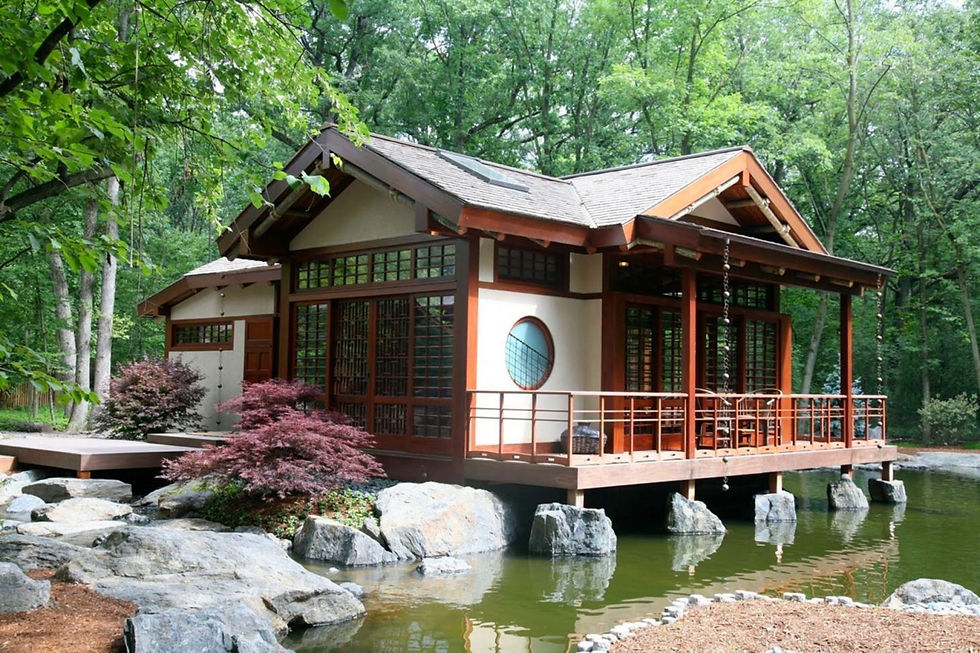Japanese Architecture: Explaining the Residential
- freyamarsh
- Mar 4, 2022
- 2 min read
Updated: May 2, 2022
How is a traditional Japanese house arranged?
Japanese houses are very open unlike many European houses. Sliding doors are very common and they traditionally share rooms with their neighbours. Floor mats are used and can be rearranged to open partitions and courtyards.
'Homes should be built for summer. In the winter one can live anywhere, but dwellings unsuited to the hot months are undurable' - Yoshida Kenko (1283-1350), Essays in Idleness

The Japanese Tea Houses
Aesthetically, within these houses, there are usually benches just outside of the entrances so you can sit and watch the view, in peace. The windows are different for light exposure and it is common for the buildings to have more than one roof.
'A space reserved for spiritual messages'
This part of the lecture was of particular interest as such little sizes tea houses are so significant from the spiritual perspective and have lots of little hidden meanings. What isn't there to like?
Houses of Jamon and Yayoi Period:
Jamon (10,000 years ago) A pit dwelling - a rectangular or circular pit layout, covered with a steep thatched roof
Yayoi period (200 BC-250AD) - pit dwelling and an elevated storehouse.
Includes elevated buildings used for storage, but also shrines and chieftains' residences.
Shinden Style of Heian Aristocracy:
Includes different sized volumes with big gardens, connecting with long corridors: a generation of nature and colourful florals.
Medieval Samurai Houses:
The most powerful medieval warriors patterned their homes and many customs after those of the descendants of the Heian period aristocrats.
Shoin Style of Muromachi Period:
Main characteristics:
Tokonoma (decorative alcove)
Chigaidana (staggered shelves)
Tsukeshoin (built-in desk)
Chodaigamae (decorative doors)
Sukiya Style:
Intimacy and caprice
Related to tea ceremonies
Canon of rustic simplicity based on the humble tea cottage
The quintessence of Japan taste
Main features:
Understatement and irregularity
Elegant details
Eccentric reinterpretations of formal shoin plan
Minka: Dwellings of the common people
Machiya - the merchant house (Kyoto)
Waking and living functions combined into the house
Limited house frontage (maguchi)
Prolongued depth (okuyuki)
In summary, this lecture was very interesting in terms of discovering all of the different styles and themes of residential Japanese architecture. Over time, so much has changed and even modern day Japanese structures showcase these features.

References:
Tokyo Home | Inside Today's Modern Traditional Japanese House. (2018). [Video]. https://www.youtube.com/watch?v=Or68V1u3rUg.



Comments